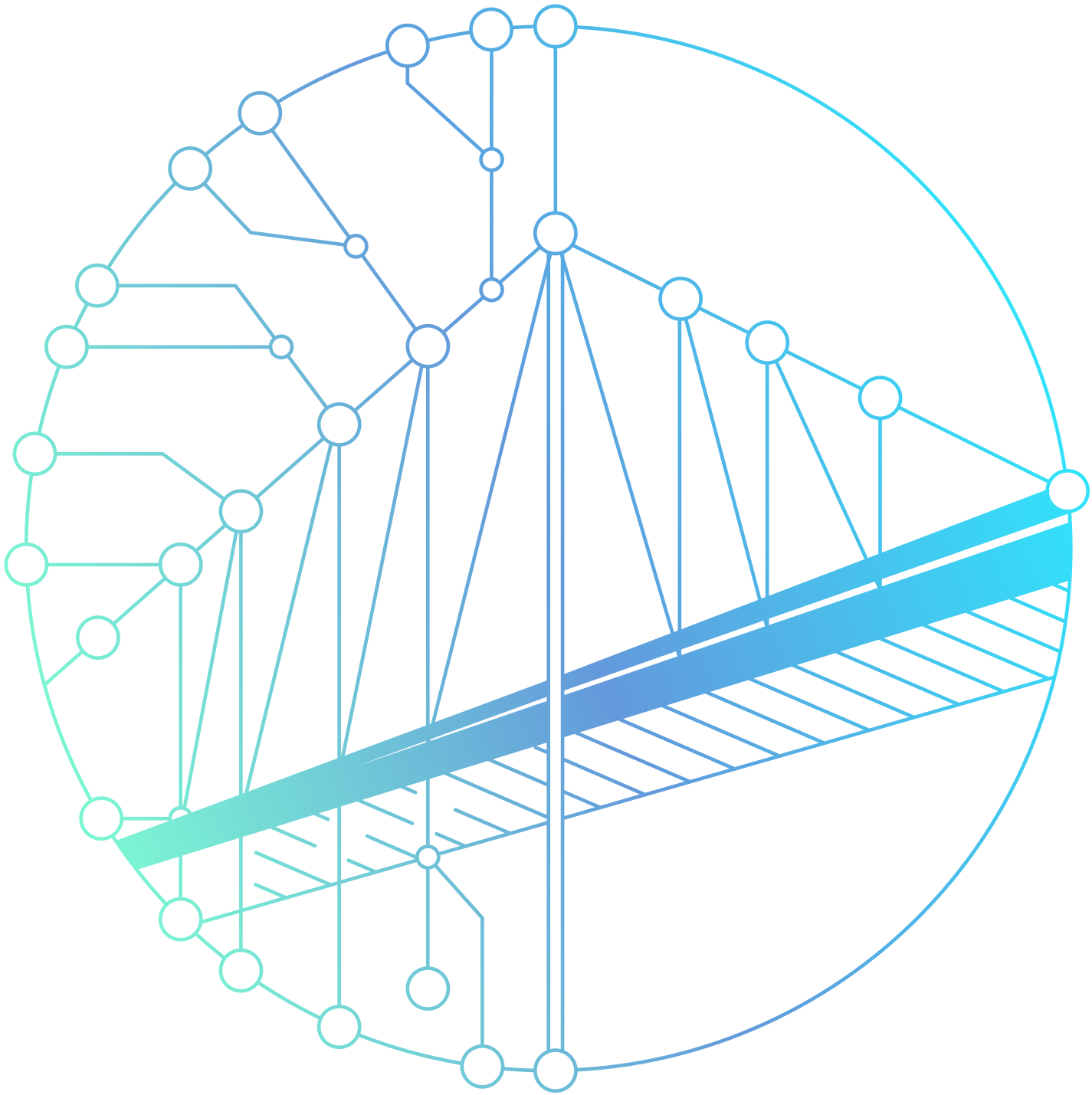ARTISTE 2025 Conference Venue
Valentino Castle : A UNESCO Gem Where History Meets Innovation
This September 14–17, 2025, the ARTISTE 2025 International Conference & Summer School will unfold at Castello del Valentino, a crown jewel of Turin and a UNESCO World Heritage Site. Nestled on the banks of the Po River within the lush Parco del Valentino, this Renaissance-Baroque masterpiece is more than a venue—it’s a symbol of timeless elegance and cutting-edge academia.
Step into History:
🔹 UNESCO Heritage: Part of the Residenze Sabaude (Savoy Residences), the castle has hosted royalty, inspired architects, and witnessed centuries of innovation.
🔹 Architectural Marvel: Admire its French-inspired turrets, frescoed halls, and grand courtyards—recently restored to their original 17th-century splendor.
🔹 Academic Legacy: Home to Politecnico di Torino’s Department of Architecture, this castle bridges Renaissance artistry with modern engineering excellence.
Why This Venue?
✅ Inspiration Awaits: Present your AI-driven research in rooms where dukes, queens, and visionaries once plotted the future.
✅ UNESCO Backdrop: Network with global experts in a setting that’s inspired creativity for 500+ years.
✅ Perfect Harmony: The castle’s fusion of history and modernity mirrors ARTISTE 2025’s mission—bridging AI’s potential with structural engineering’s grand challenges.
A Venue with Stories:
Walk the same halls as Maria Cristina di Borbone, who transformed it into a maison de plaisance with stuccoed ceilings and zodiac-themed frescoes.
Explore the Sala dello Zodiaco and Gabinetto dei Fiori, where alchemy and art once fueled intellectual revolutions.
Stand in the courtyard where 19th-century engineers laid the groundwork for Italy’s industrial rise.
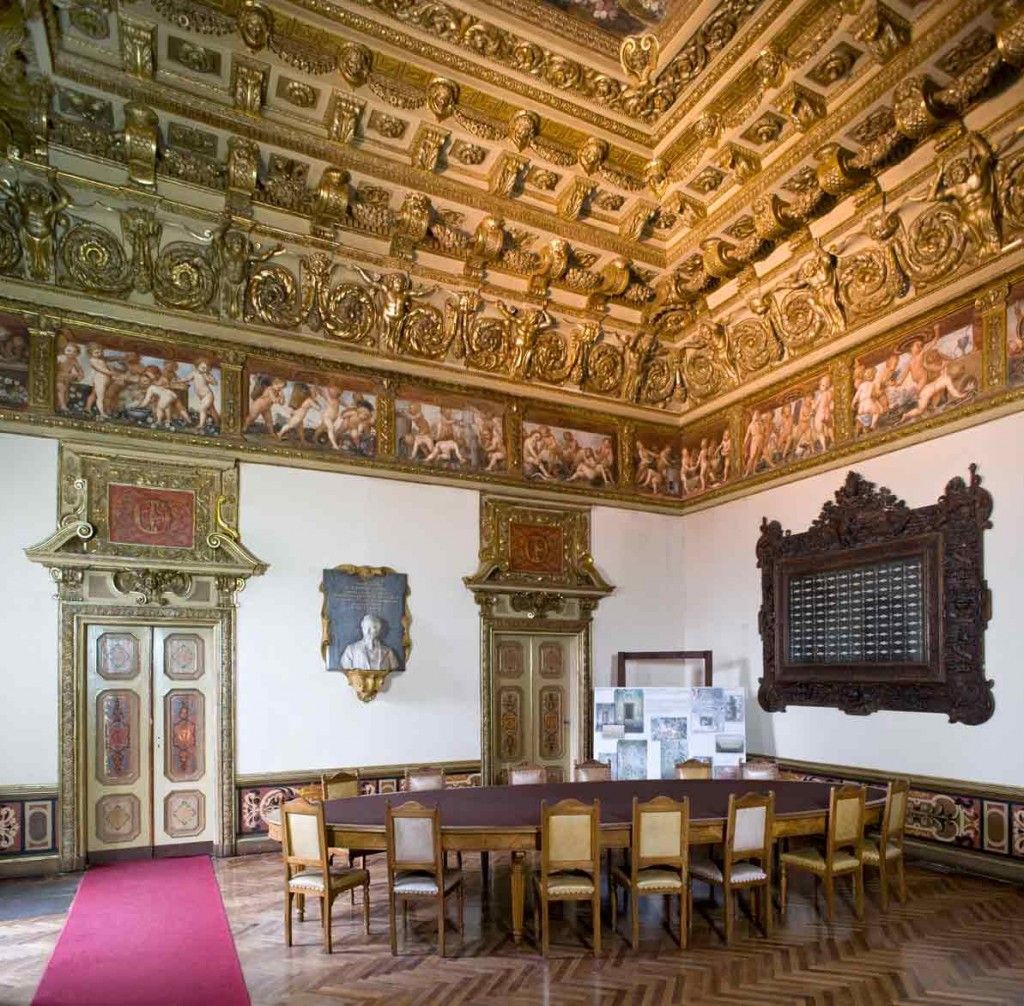
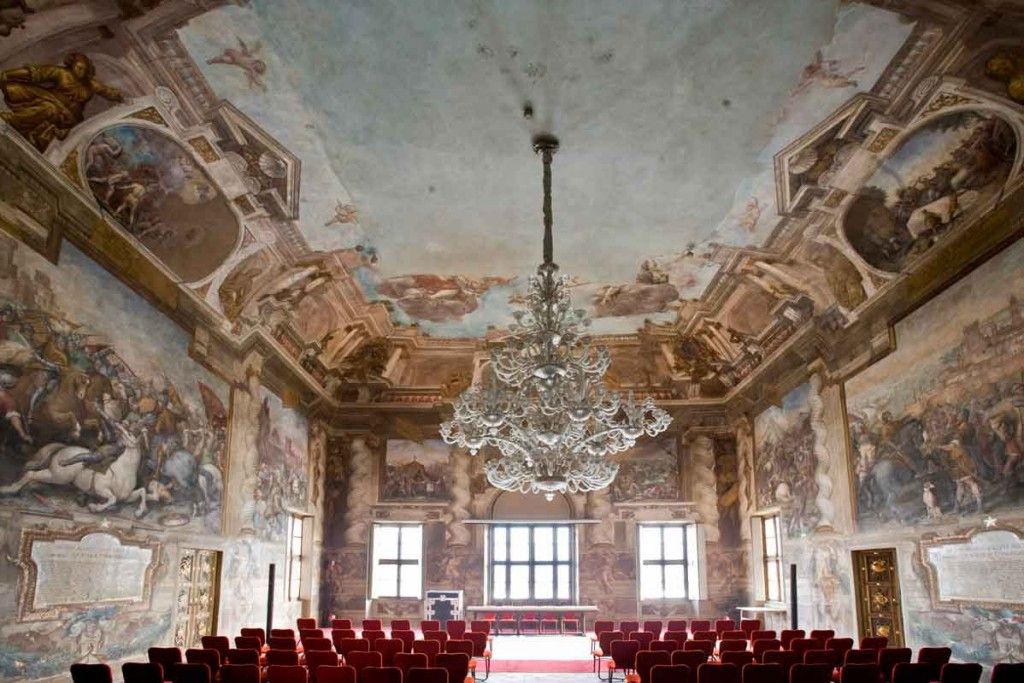
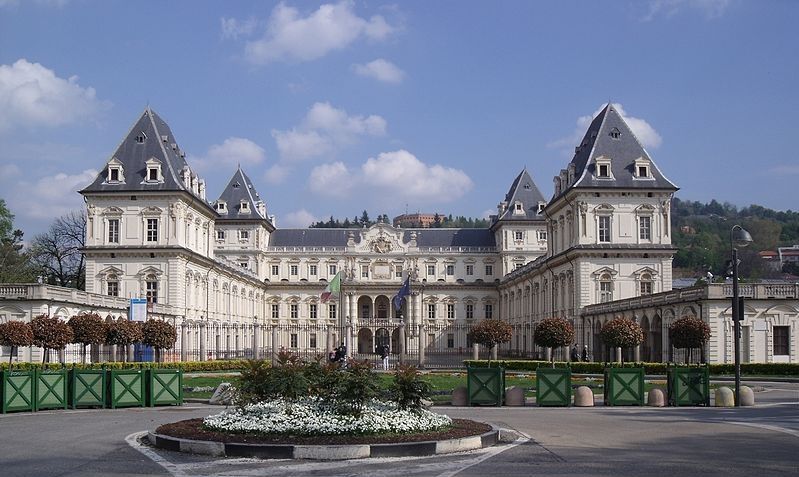
Summer School ARTISTE 2025 Venue
Politecnico di Torino – Main campus – Corso Duca degli Abruzzi 24 – Classroom 7
Following an extensive debate on the location of the Regia Scuola Politecnica that lasted throughout the first half of the 20th century, construction of the new Politecnico di Torino building began in 1950. The project was developed by PoliTO Technical Office and coordinated by a committee of professors, notably including Milanese architect Giovanni Muzio (1893-1982), who served as the chair of architectural composition at the Faculty of Architecture, along with Fiat’s design office. The outcome is a complex characterized by a ‘scholastically functionalist‘ approach, featuring an axial layout that is rigid in its pathway articulation and hierarchical in its spatial distribution. In the 1980s and 1990s, to address the urgent need for additional space, extensions were made towards Corso Castelfidardo, including the construction of an ‘urban window’ along the connecting section on Via Peano. This transparent volume enhances vertical connectivity between floors. With the implementation of the 1995 General Regulatory Plan, the expansion of the Politecnico began; the historical headquarters on Corso Duca degli Abruzzi was integrated into a comprehensive urban campus known as the Cittadella Politecnica.
The Summer School ARTISTE 2025 course will be held in Classroom 7.
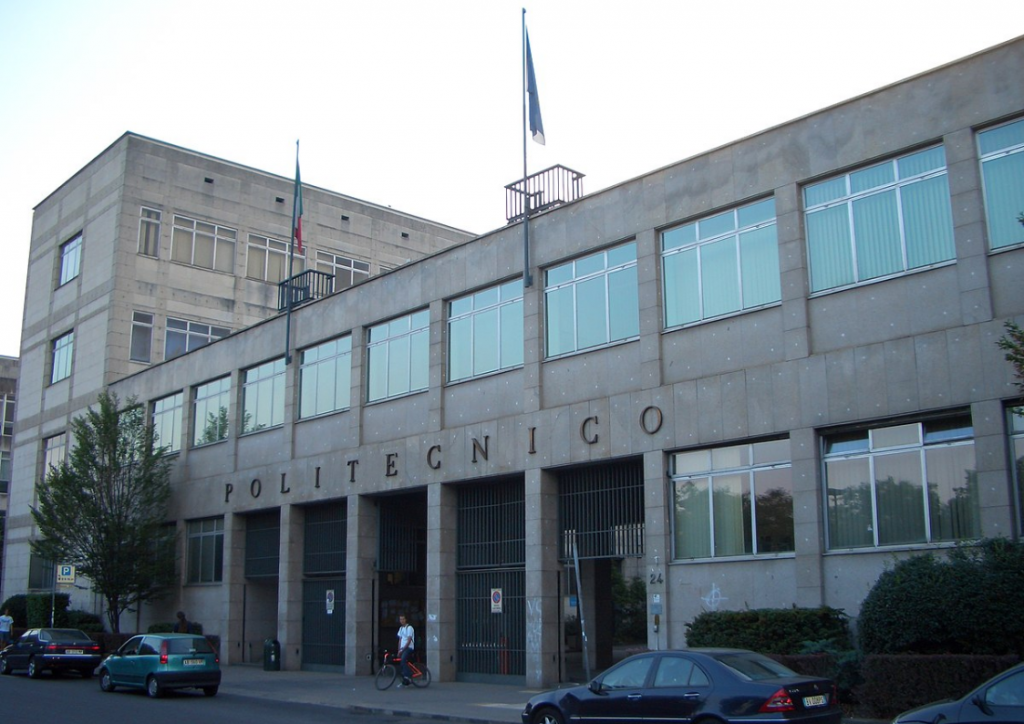
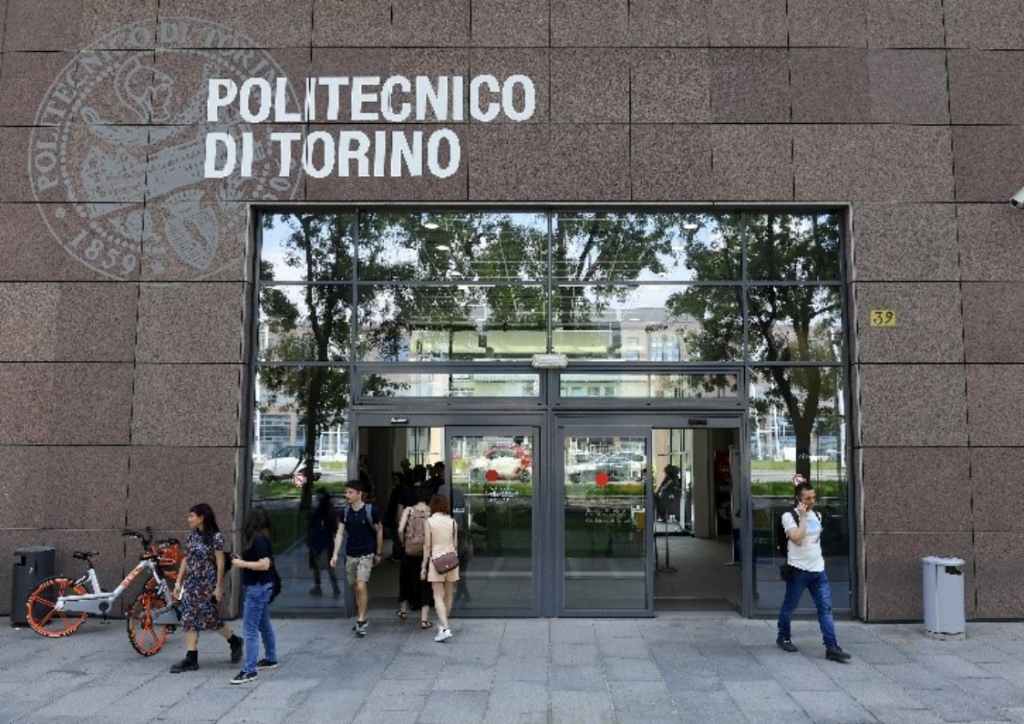
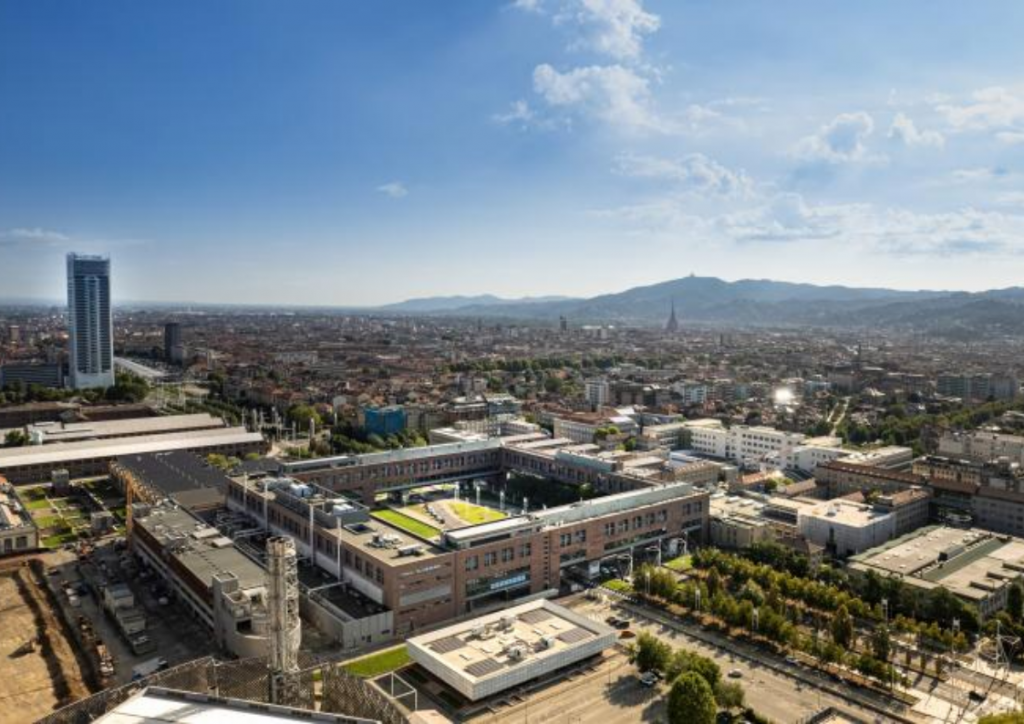

Politecnico di Torino, DISEG, Department of Structural, Geotechnical and Building Engineering, Corso Duca Degli Abruzzi, 24, Turin 10128, Italy.
This is also the location of the DISEG ArtIStE laboratory visit also our official website.
